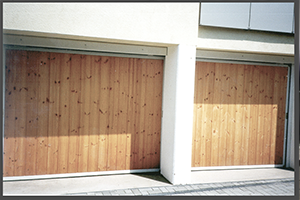trendvario6300+
The premium semi-automatic parking system with a pit that can be driven through
The premium semi-automatic parking system with 3 parking levels can be combined with other TrendVario models.
The TrendVario 6300+ can be driven through, which means it can be easily combined with the TrendVario 6100, 6200+ and 6300 , as well as the 6100+ and 6300+ (which can also be driven through), as an additional row of parking. As no second access lane is required, this sort of combined parking system enables you to have even more parking spaces within the same floor area.
The entrance to the TrendVario 6300+ is at ground level. Unlike the other models, the system accommodates three vehicles one above the other, and the parking spaces are moved vertically and horizontally: down into the pit or up to the third parking level. This means that they accommodate more cars within the same floor area. The requested parking space is automatically moved into position. For maximum operating safety, the access level is secured from the entire system by gates. This also protects the vehicles from theft and vandalism. The semi-automatic parking system offers up to 29 parking spaces in total.
You can also enhance your TrendVario 6300+ with our premium accessorires.
SPECIFICATION*
- For independent parking
- Can be combined with the TrendVario 6100, 6100+, 6300, 6300+ and 6200+
- 4 rows behind each other and 15 grids next to each other – up to 29 parking spaces are possible
- Building height: 335 cm to 460 cm in 5 cm increments
- Pit depth: 200 cm to 250 cm in 5 cm increments
- Vehicle dimensions: height 150 to 215 cm, length 500 cm to 520 cm
- Usable platform width: 230 cm to 270 cm
- Platform load: 2,000 kg per parking space, optionally 2,600 kg or max. 3,000 kg
- Horizontal access to all parking levels
- Platform coating: StandardGrip, optional AluLongLife or EasyWalk
- Operation via SmartChip, SmartPortable or SmartApp
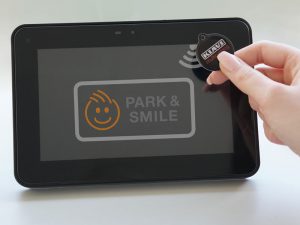
* Assignment according to product data sheet
FIELD OF APPLICATION
- In residential and commercial buildings in large cities
- For additional parking spaces in office buildings or residential and commercial buildings
- To increase capacity in underground car parks or parking garages, e.g. of hotels
- More parking spaces for car dealerships, car rental companies or vintage car collections
- Ideal in the case of constructions abutting property lines
SPECIFICATION GATES
- Standard gates: KLAUS V-Gate vertical gate, electrically
- Electrically sliding gates as an option
- Remote control as an option
- Gate frame made from extruded aluminium profiles with two vertical centre stay bars for the vertical gate and one vertical centre stay bar for the sliding gate
- Standard gating material: perforated aluminium plate
- Optional for sliding gates:
- Around 50 individual variations are possible in different materials and colours
- Glass (laminated safety glass), wood (Nordic spruce), aluminium, steel and many other options available.
- Interchangable panels and segments
KLAUS V-Gate vertical gate
Perforated aluminium plate
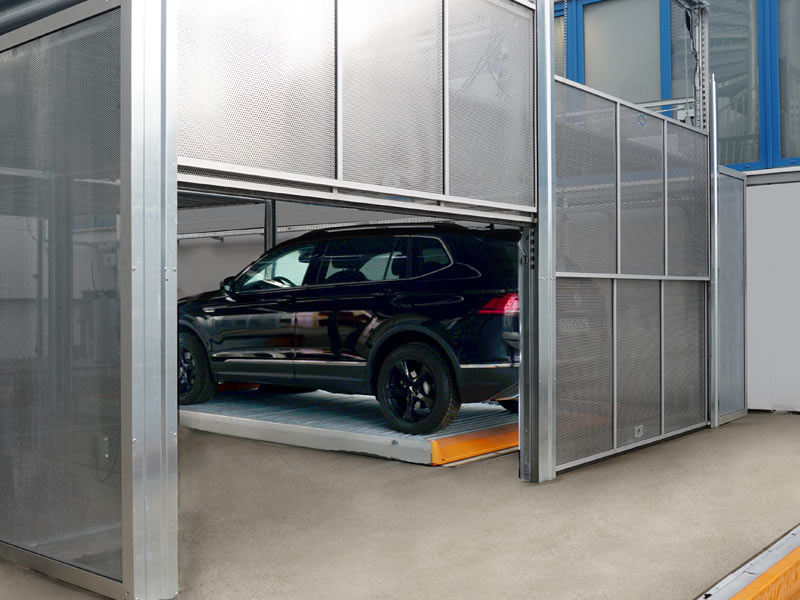
Type:
- Thickness 1,5 mm, RV 5/8 E6/EV1, anodized, layer thickness approx. 20 μm
- Ventilation cross-section of the panelling approx. 30%
Sliding gate – overview of variants
Perforated aluminium plate
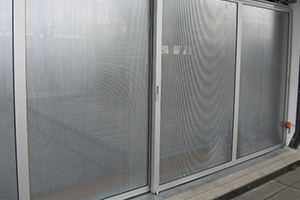
Type:
- Thickness 2 mm, RV 5/8 E6/EV1, anodized, layer thickness approx. 20 μm
- Ventilation cross-section of the panelling approx. 40%
Beaded steel plate
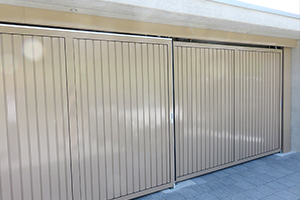
Type:
- Thickness 1 mm, hot-dip, layer thickness approx. 20 μm
- Additional powder coating
- Layer thickness approx. 25 μm on the outside and approx. 12 μm on the inside
- Many RAL colours available
Steel wire grating
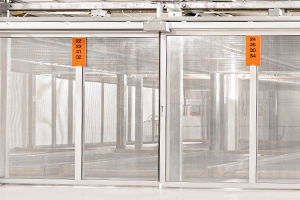
Type:
- Mesh size 12×12 mm
- Thickness 2 mm, galvanized, layer thickness approx. 20 μm
- Ventilation cross-section of the panelling approx. 70%
Wooden panelling, Nordic spruce
Type
- Nordic spruce, grade A
- Vertical tongue and groove boards
Preimpregnated (colourless)
Plain aluminium sheet
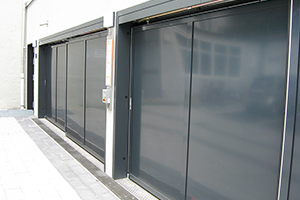
Type:
- Thickness 2 mm, E6/EV1, anodized, layer thickness approx. 20 μm
Laminated safety glass
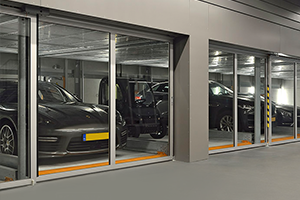
Type:
- LSG consisting of ESG 8/4 mm
VIDEO PRESENTATION







