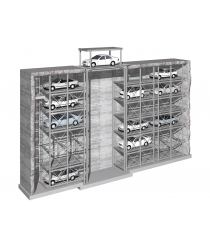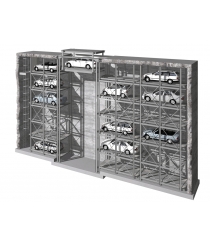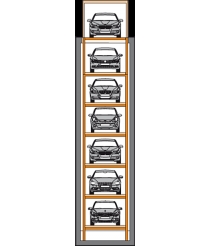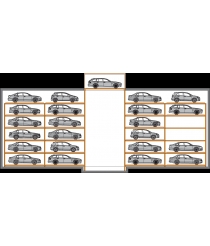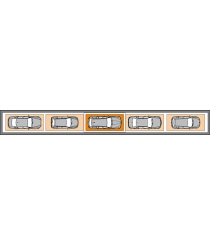Products
The MasterVario S isn’t called the “SmartParker” for nothing: Cost-effective, comfortable and space-saving – these are the features of this fully-automatic, intelligent parking system. From premises widths from about 3.0 m the MasterVario S can be installed underground to fit perfectly into the existing environment. The "SmartParker" can provide parking spaces for up to 23 cars. The transfer cabin which is lifted to access level for parking and exiting can be traversed when lowered. Systems are available for three possible vehicle heights as well as three different vehicle lengths.
MasterVario S
The system provides 6 parking levels and 1 to 4 parking spaces per level allowing parking spaces for up to 23 cars on minimum floor space. The MasterVario S is the premium solution for premises with minimum floor space providing a lowerable transfer station.
From standard cars to SUVs – the MasterVario S recognizes the height of your vehicle and finds the suitable parking space.
SPECIFICATION
- For max. 23 vehicles
- Floor space required: minimal (slimline)
- Required installation width < 3,0 m
- Vertical levels: 2 to 6 parking levels
- Horizontal levels: spaces for 1 to 4 vehicles per parking level
- Vehicle measurements: 2 vehicle heights and 3 vehicle lengths can be accommodated
- Feasible standard version: 2.000 kg per parking space, 2.600 kg can be accommodated on request by option
- Underground arrangement with retractable entrance unit
- Simple or double arrangement respectively in front of and / or behind the entrance unit possible
- Entrance unit: surface design and traversable / walk-on when lowered
- Lift: with horizontal and vertical conveyor unit
- Control: access control via transponder and remote control
- Freely configurable surface area: cassette-construction lid, which can be adapted to
surroundings based on customer request (e.g. stone lining, turf)
KEY ADVANTAGES AT A GLANCE
- Optimal access times
- Accommodates vehicles in safety
- Anti-theft and damage protection
- Safe access to car park without narrow ramps or dark access routes
- Enclosed area can be halved in comparison to conventional parking spaces
- Slashes the space required for ramps and lane widths
- Economising on parking levels and equipment required (lighting, ventilation, sprinklers)
- Reduced construction time
- Exploit the construction space saved for additional parking spaces or for other commercial purposes
FIELD OF APPLICATION
Residential and commercial buildings, semi-detached houses, office buildings, hotels, car rentals, surrounding property, outdoor installation, installation in backyards, long-time parking, short-time parking




