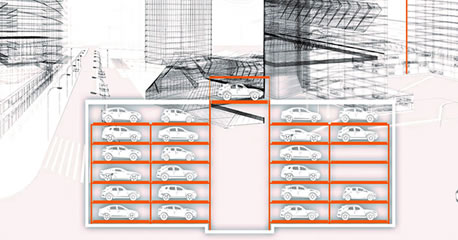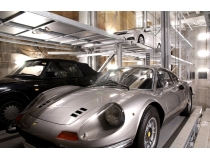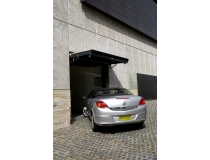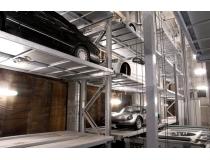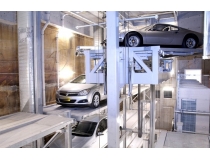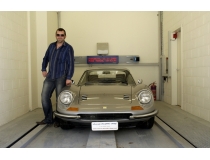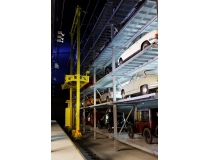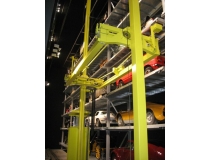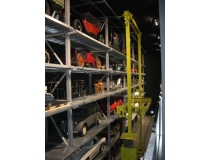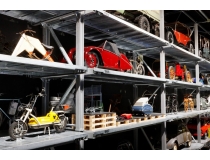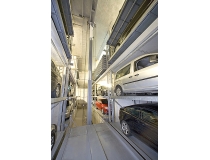Products
The shelf systems are similar to a high-rack storage area, and they provide one further motion axis compared to a tower system. Shelf systems are suitable for narrow and elongated premises and buildings. The shelf systems can be designed as over-ground or underground system, or as a combination of both.
MasterVario R3C and R3L
The shelf system MasterVario R3 provides identically flexible features as the tower system, but provides one further benefit: Due to the additional motion axis of the storage and retrieval unit, up to ten vehicles can be arranged one behind the other. The grids can be designed as single, twin or triple grids. For max. 50-60 parking spaces per parking level are possible. In this fully-automated parking system the maximum number of parking spaces per system/access area should not be exceeded in order to ensure quick access times. The MasterVario R3 is the right choice for elongated premises. From standard cars to SUVs – the MasterVario R3 recognizes the height of your vehicle and finds the suitable parking space. In addition to standard car dimensions and weights, also special solutions are possible upon request. And, of course, individual project adjustment is also possible in many cases.
SPECIFICATION
- For max. 50-60 vehicles per system or per transfer cabin
- Floor space required: elongated
- System versions: above and / or underground
- Vertical levels: up to 10 parking levels
- Horizontal levels: up to 30 parking spaces per level
- Vehicle measurements: length 520 cm, width 215 cm (other dimensions optionally available) height as required, can also handle two different vehicles heights
- Feasible standard version: 2.500 kg per parking space, higher loads
can be accommodate on request by option - Arrangement of parking spaces: rows of one, two or three with
up to 10 vehicles adjacent, right and / or left next to the storage and retrieval system. - Control: access control via transponder, remote control
- Transfer cabin: Arrangement on the ground floor or in the basement
- Accommodates vehicles in the storage area via racking control unit with horizontal
and vertical hoisting device and optionally available additional lateral lift - Vehicle turntable optionally available
KEY ADVANTAGES AT A GLANCE
- Optimal access times
- Accommodates vehicles in safety
- Anti-theft and damage protection
- Safe access to car park without narrow ramps or dark access routes
- Enclosed area can be halved in comparison to conventional parking spaces
- Slashes the space required for ramps and lane widths
- Economising on parking levels and equipment required (lighting, ventilation, sprinklers)
- Reduced construction time
- Exploit the construction space saved for additional parking spaces or for other commercial purposes
FIELD OF APPLICATION
Residential and commercial buildings, semi-detached houses, office buildings, underground parking lot, car parks, hotels, storage of classic cars, long-time parking, short-time parking, vehicle presentations
VIDEO PRESENTATION




